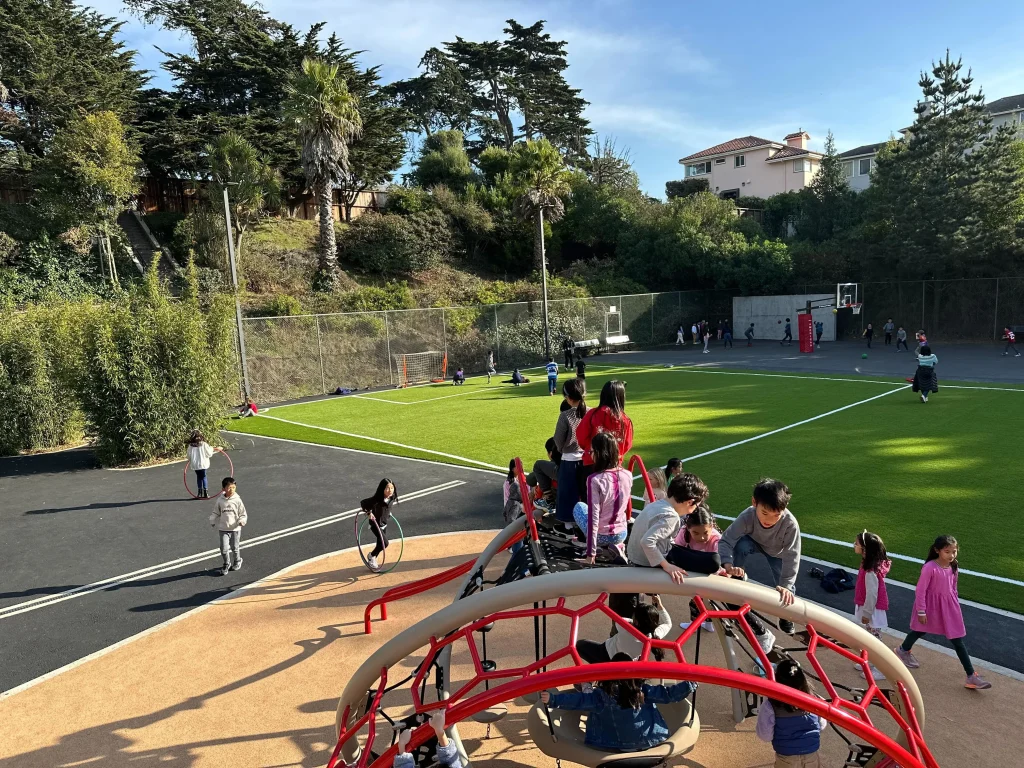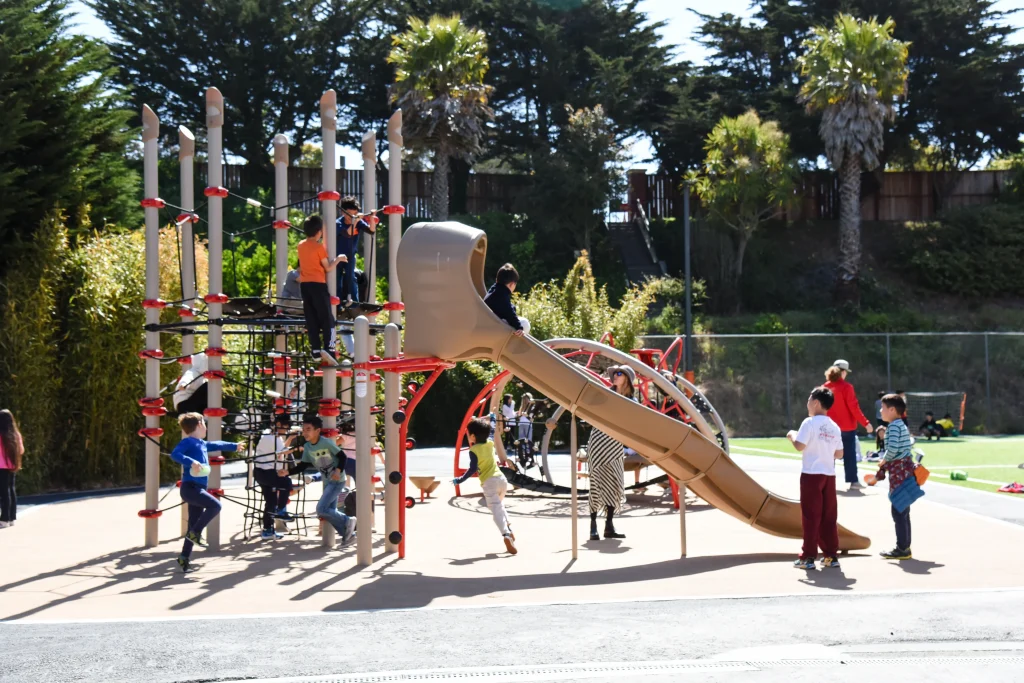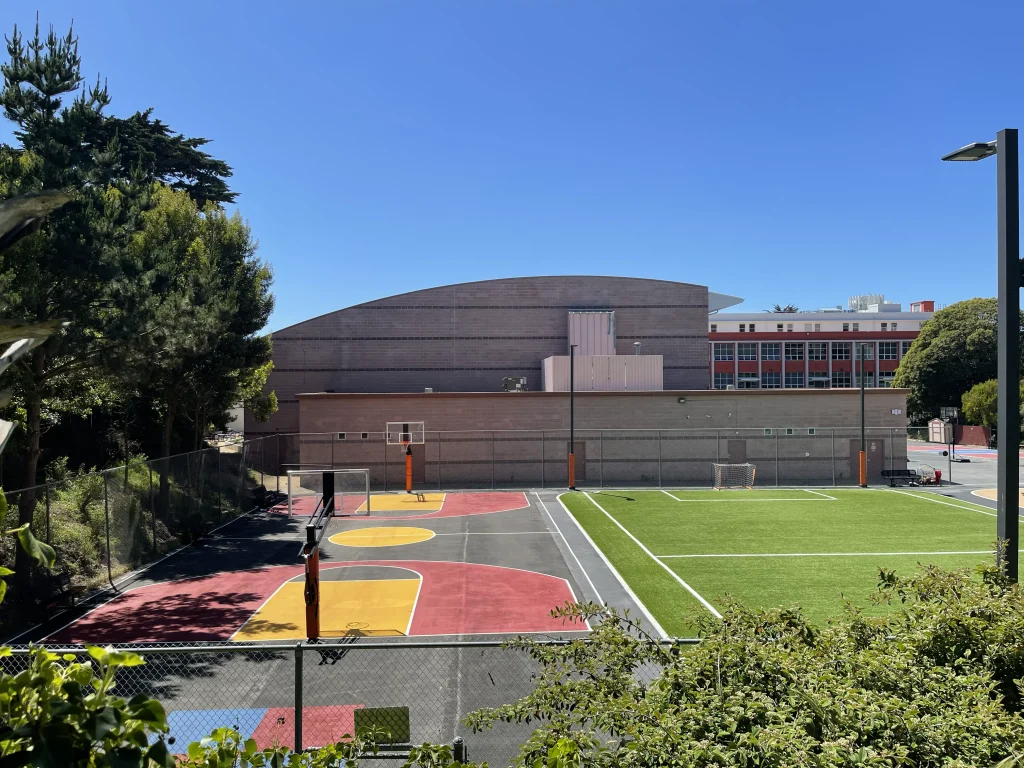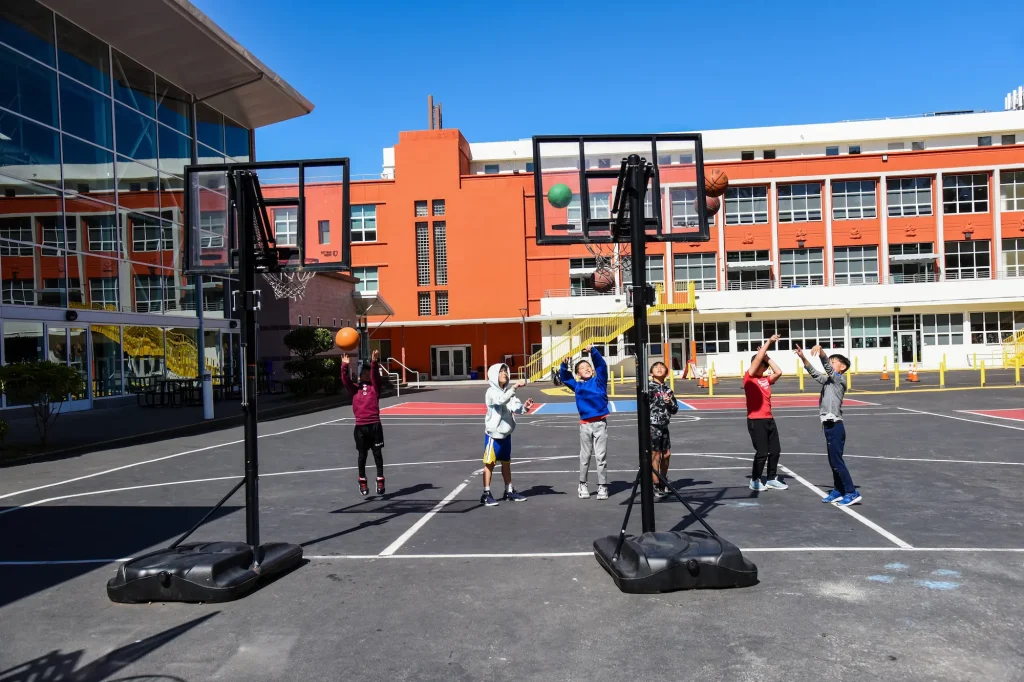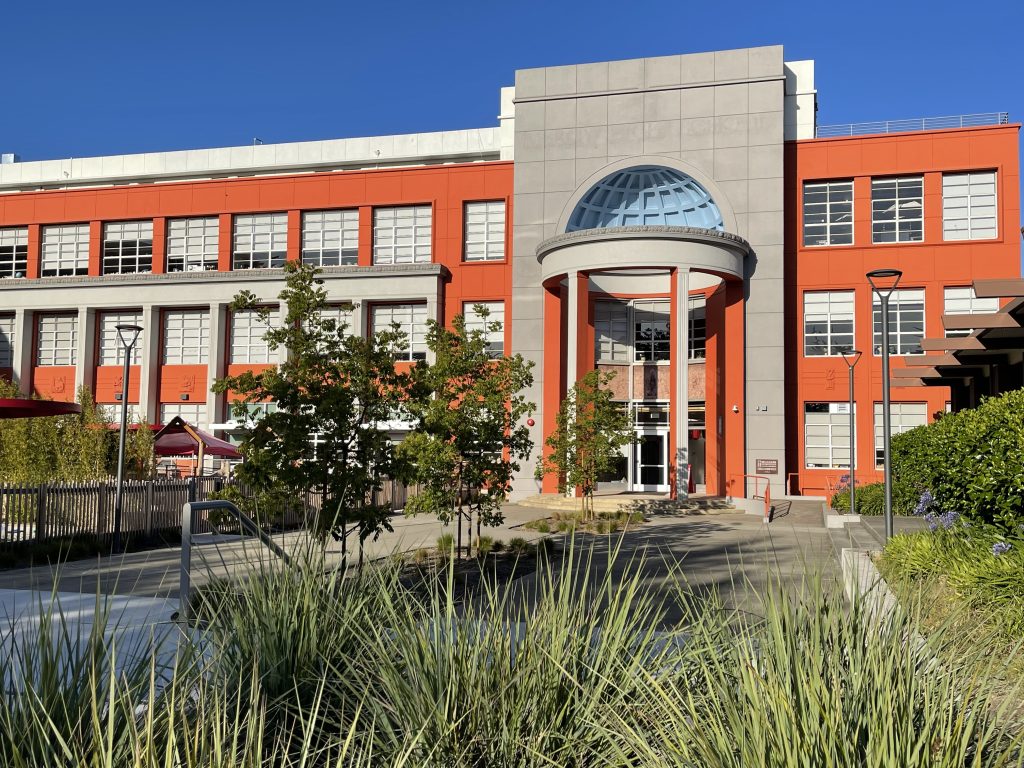
Our best-in-class 5.4 acre campus features a total of 120,000 sq. ft. of indoor facilities, along with an abundance of outdoor spaces for learning and play. It is a testament to the ambitious and expansive decades-long dreams of our families and faculty, as well as an exemplar of the incredible power of the CAIS community’s dedication and philanthropy (see here for details about the capital campaign that helped make it possible).
Teaching and Learning Center
Our newly renovated Teaching and Learning Center includes 78,000 sq. ft. of academic program space and significantly expands classroom space from our previous campuses in Hayes Valley. Its four floors gather all our students, faculty, and staff together in one building, allowing fantastic cross-grade collaborations and unprecedented opportunities to bring our tight-knit community even closer together.
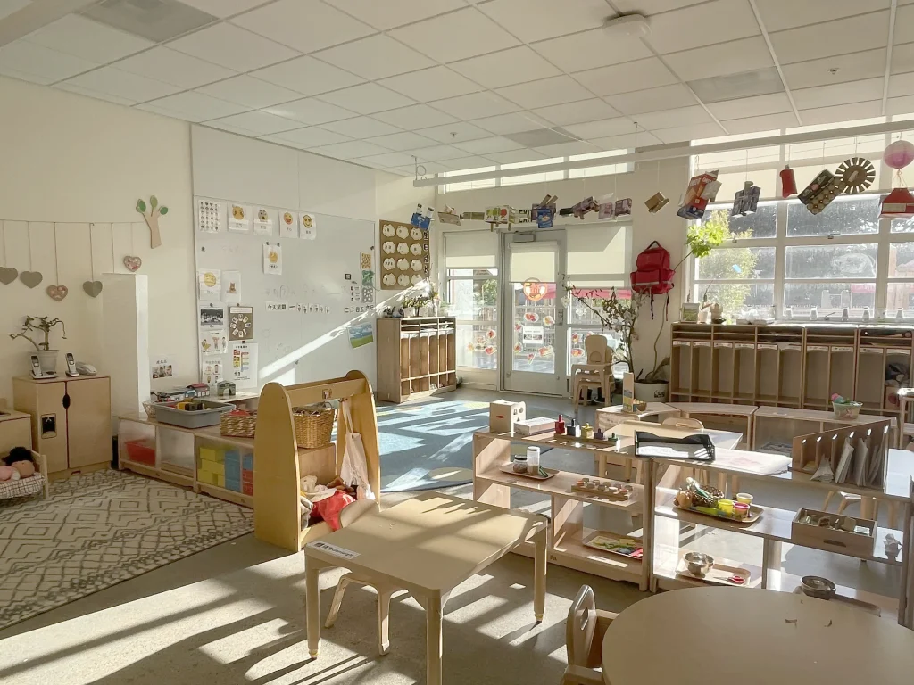
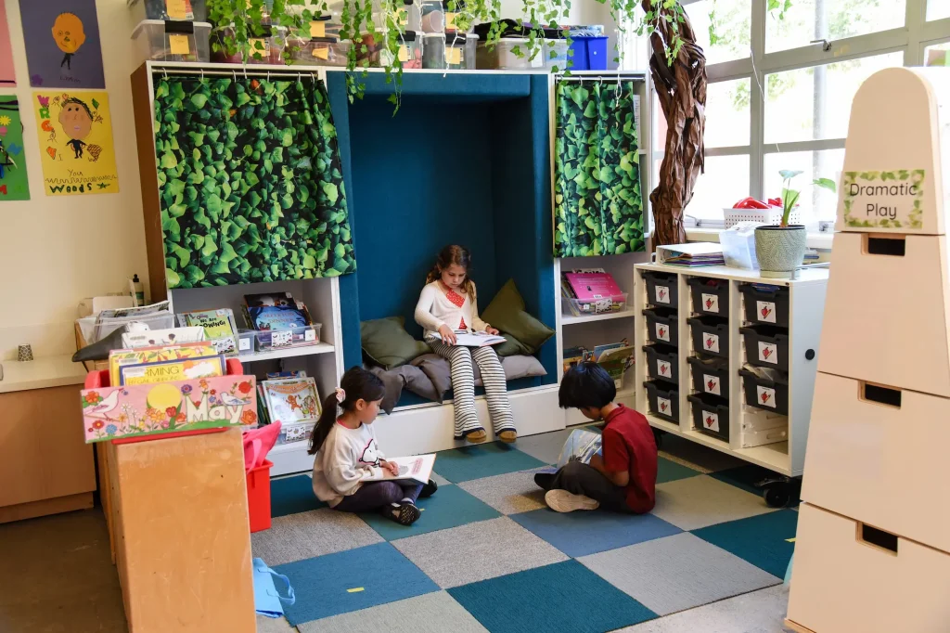
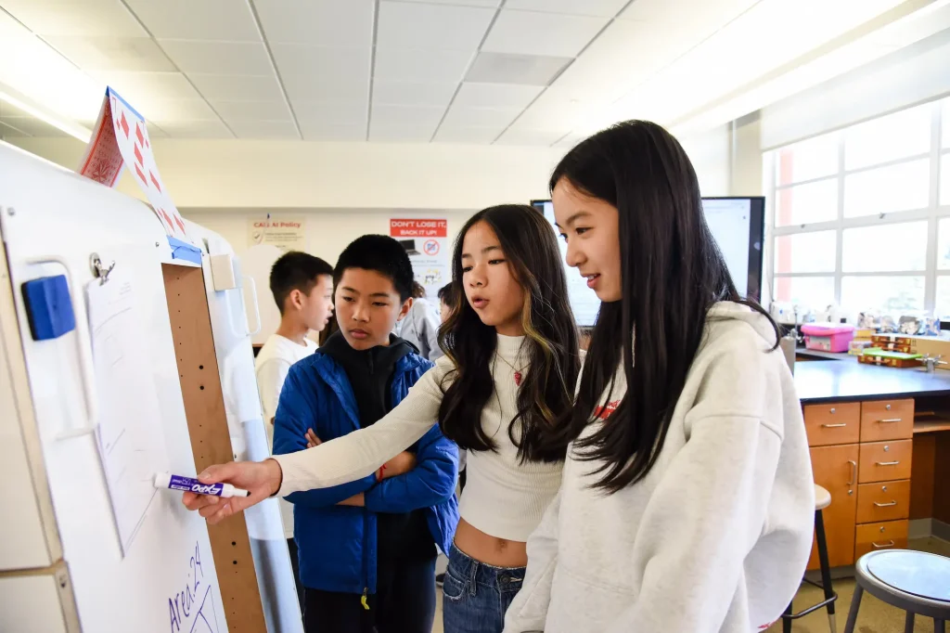
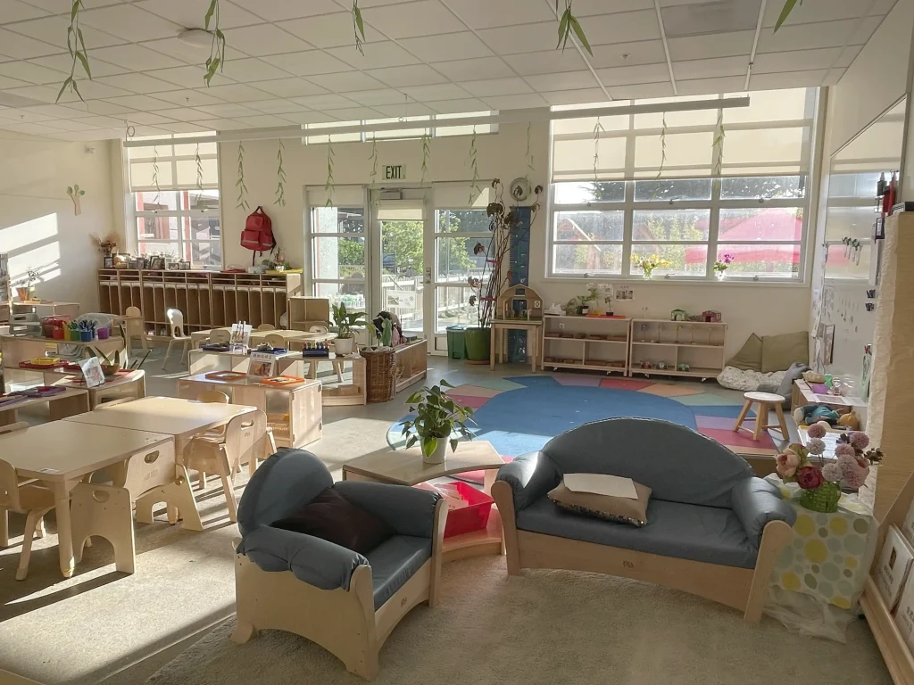
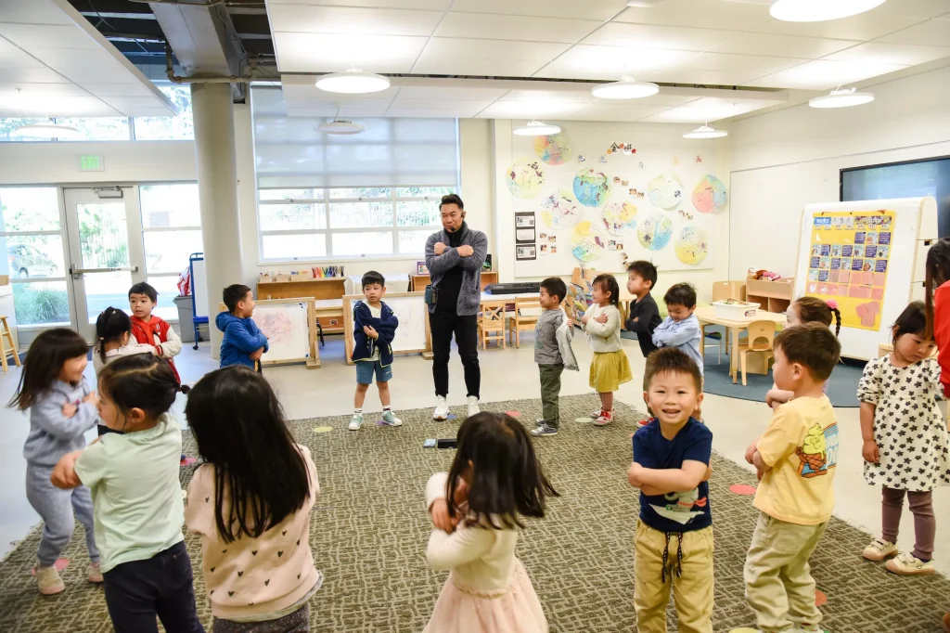
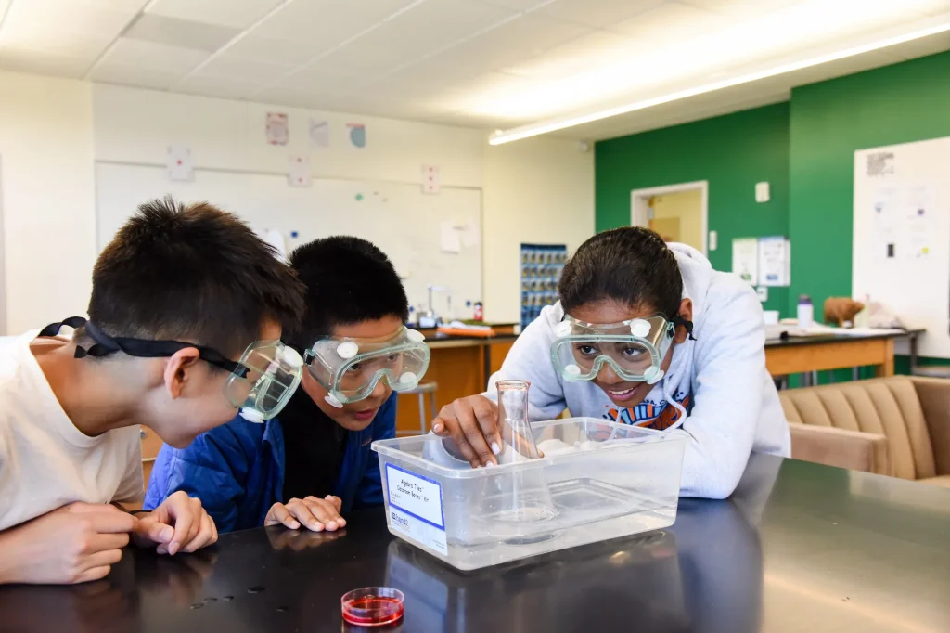
Hong Yen Chang Learning Center
The heart of the Middle School floor is the Hong Yen Chang Learning Center, a hub that houses the middle school’s print, media and digital collections and supports library research, presentations, class gatherings and breakout groups for project work.
This vibrant space also serves as one of several community gathering spots around campus, hosting events ranging from our monthly Family School Alliance meetings to information sessions for our Strategic Vision, Global Programs, and more!
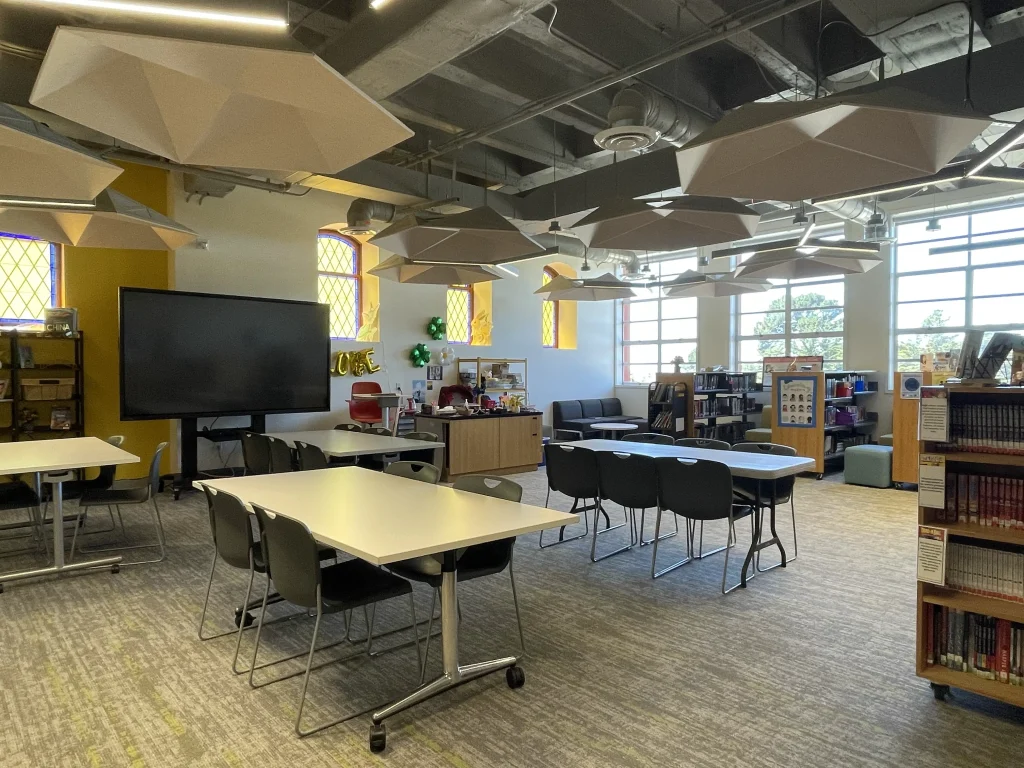
Ang Athletics Center
The Ang Athletics Center houses multipurpose athletic facilities including full-size gymnasium/indoor basketball court, and locker rooms along with a U8 soccer pitch. During the school day, it provides flexible space for PE classes across the grades. After school, this spectacular space not only provides practice and game facilities for our Firedragons volleyball, basketball and futsal teams, it is also used around the calendar by our after school programs, Summer Camp, and nonprofit community organizations.

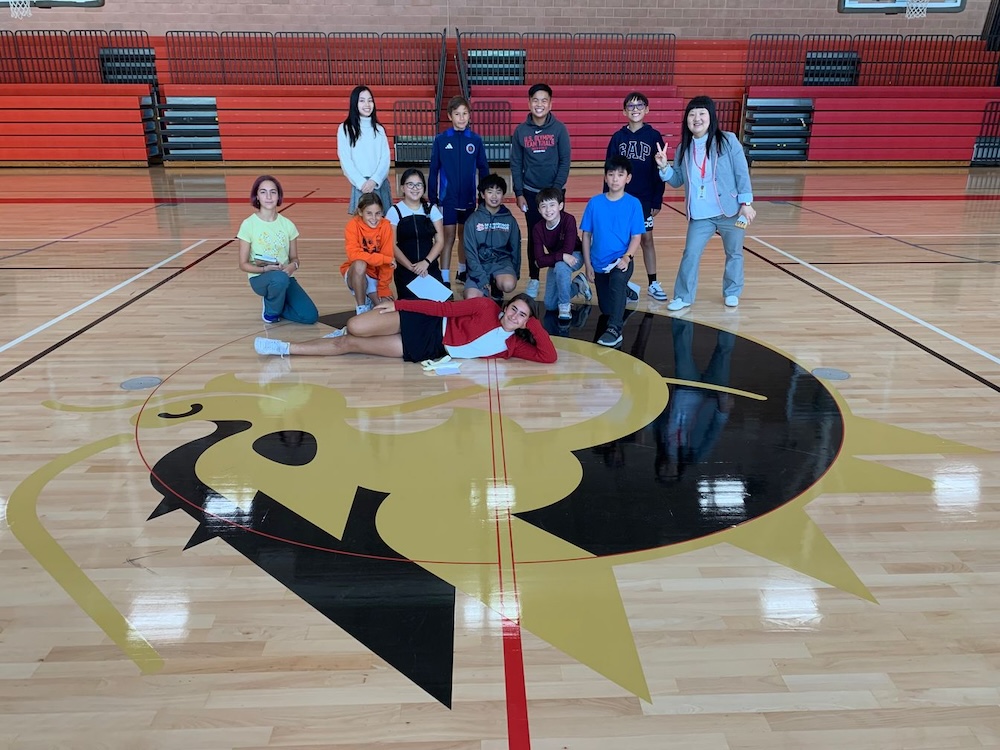
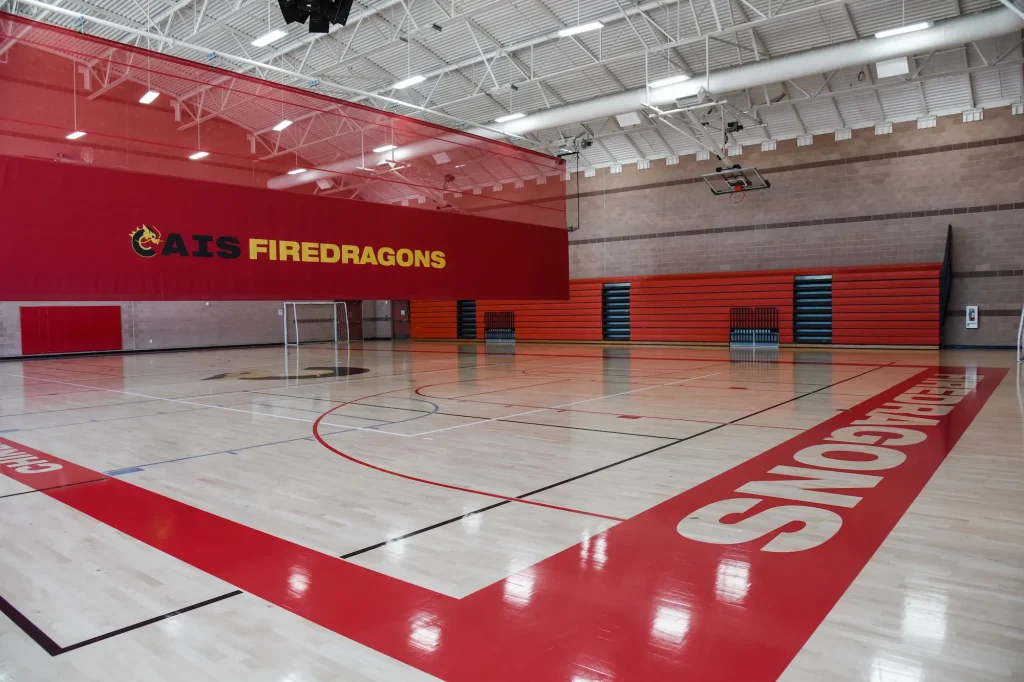
Arts Center
The Arts Center features a 455-seat theater, the spacious Chan-Okelola Performing Arts Studio, and two arts studios with two kilns.
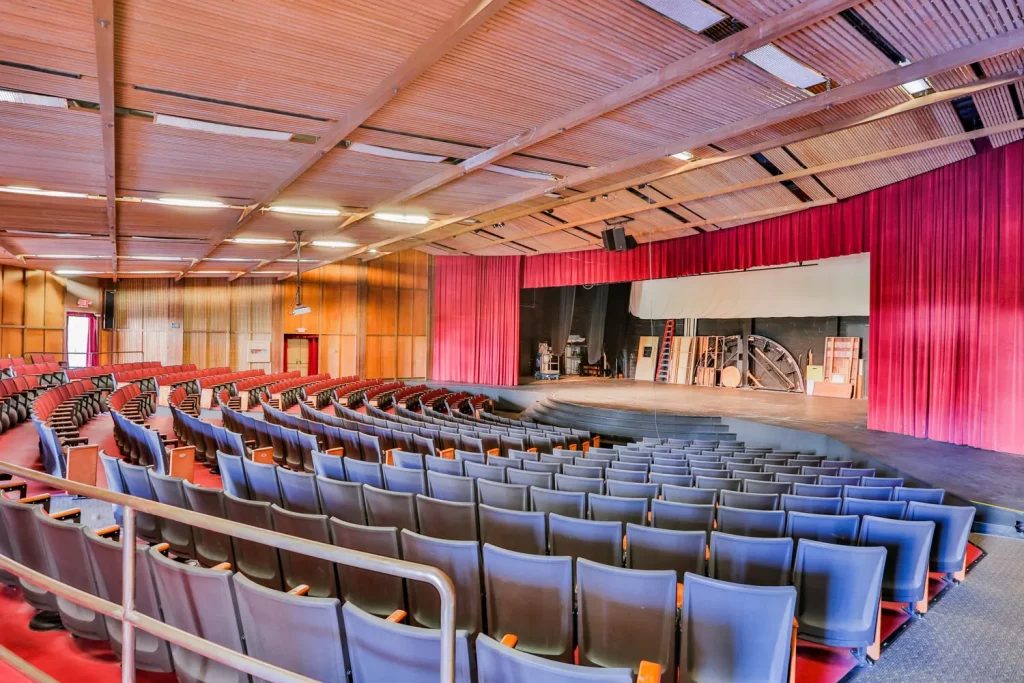
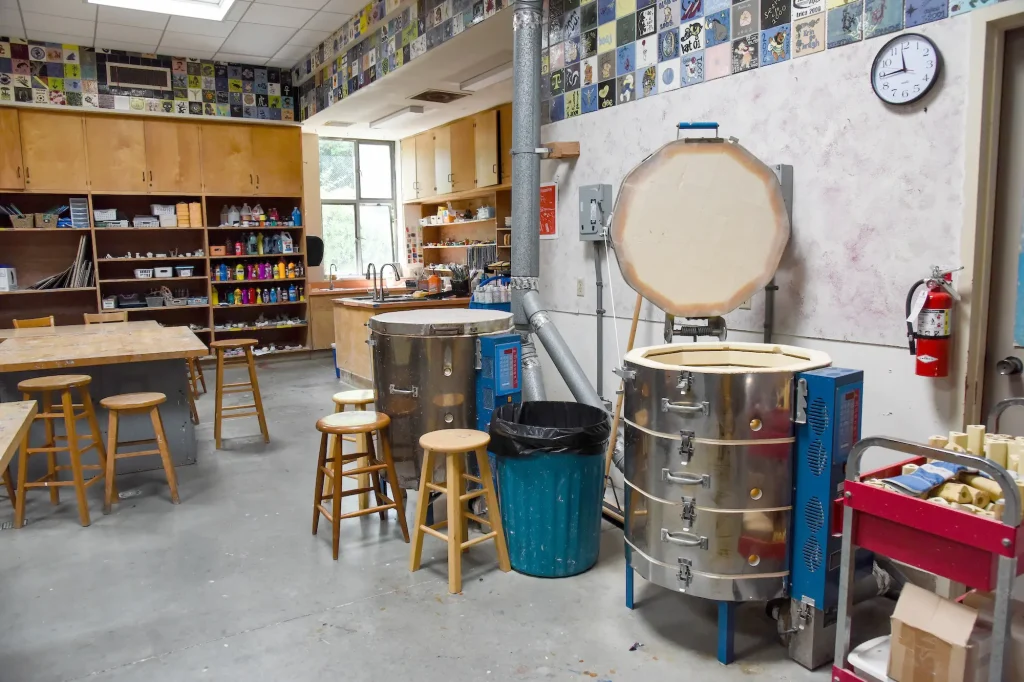
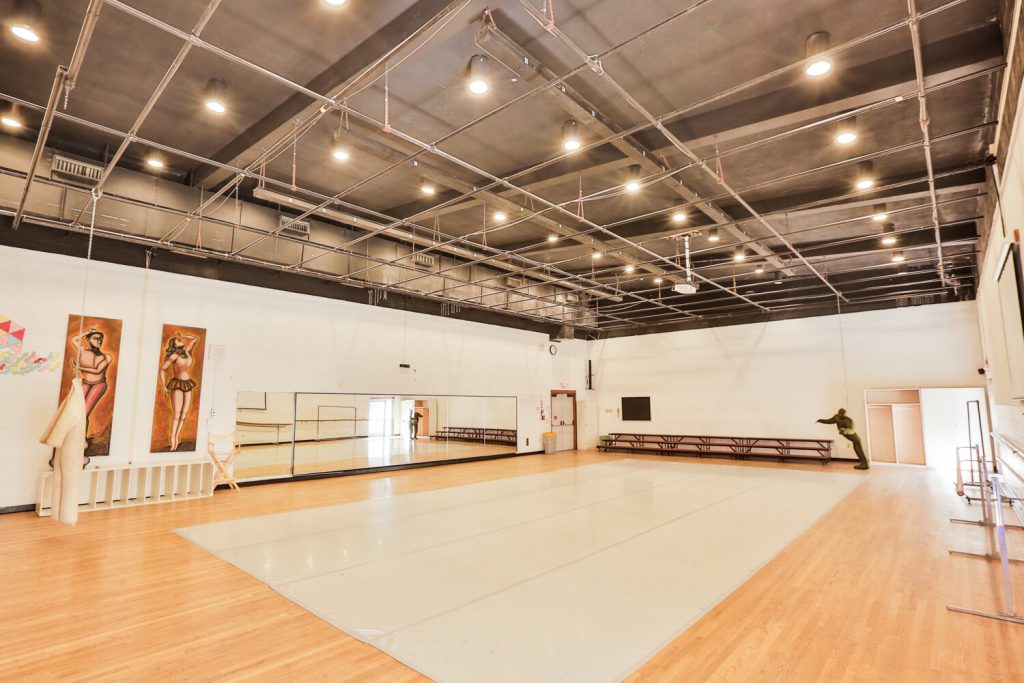
Early Childhood Center Playground
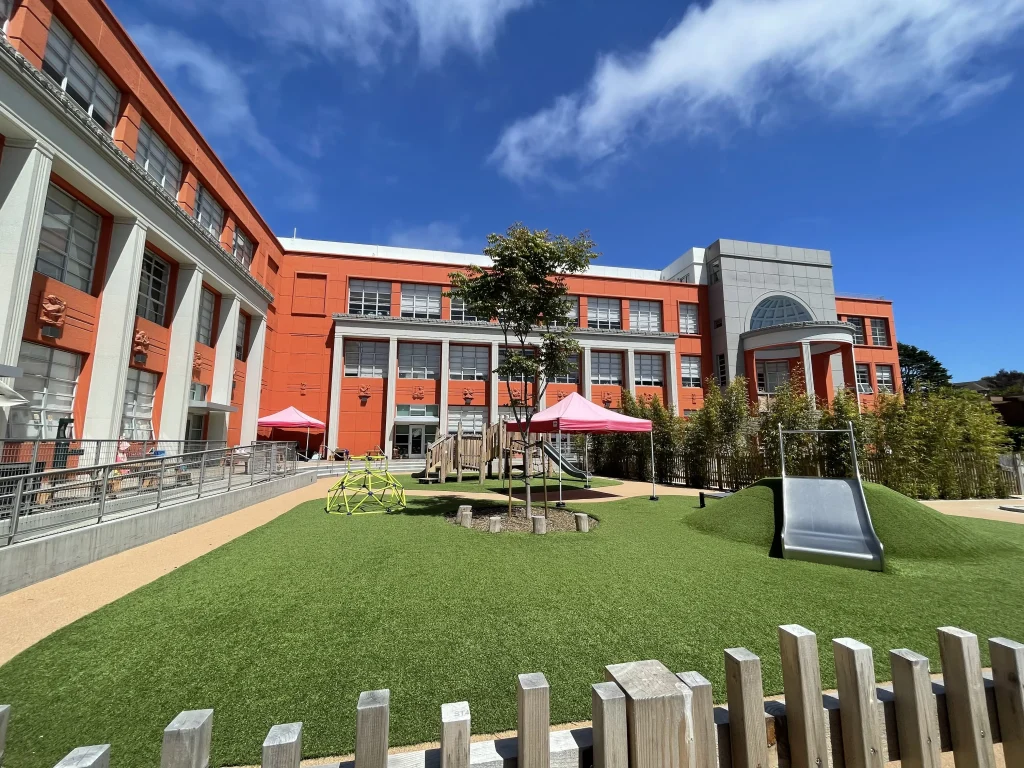
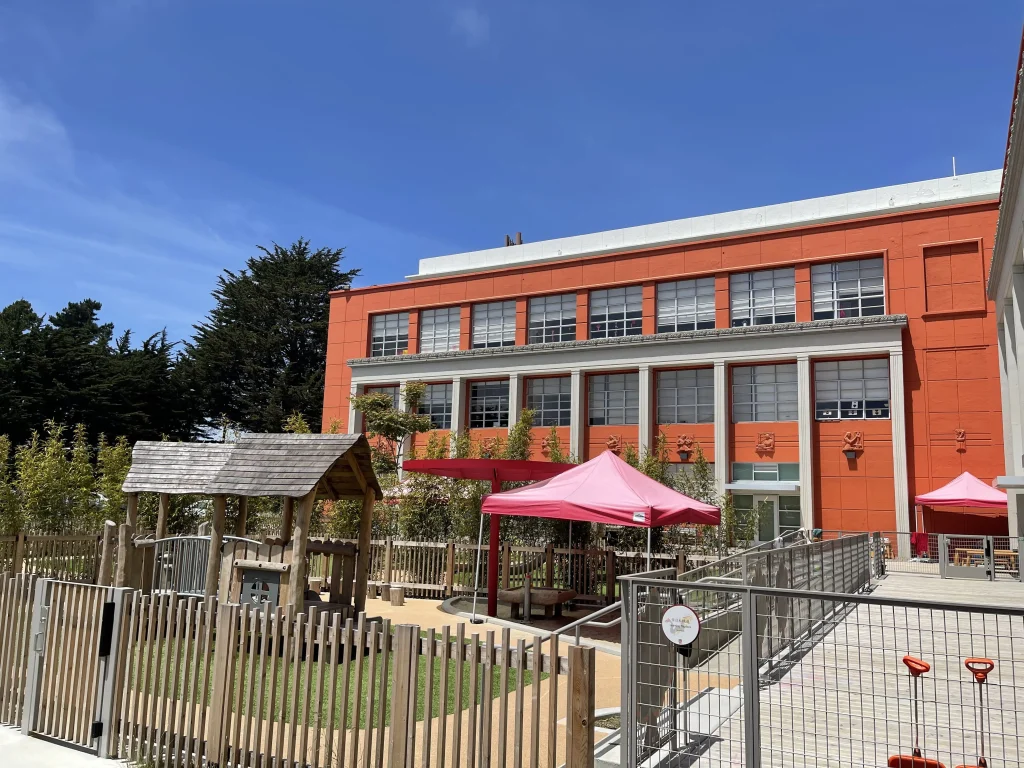
Phanachet-Evans Family Playground
CAIS students enjoy enviable outdoor space in our 5.4 acre oasis on 19th Avenue, including the Tai & Chan Athletic Field (a U8 soccer pitch), outdoor basketball courts, wall ball, play structures, and bamboo garden.
